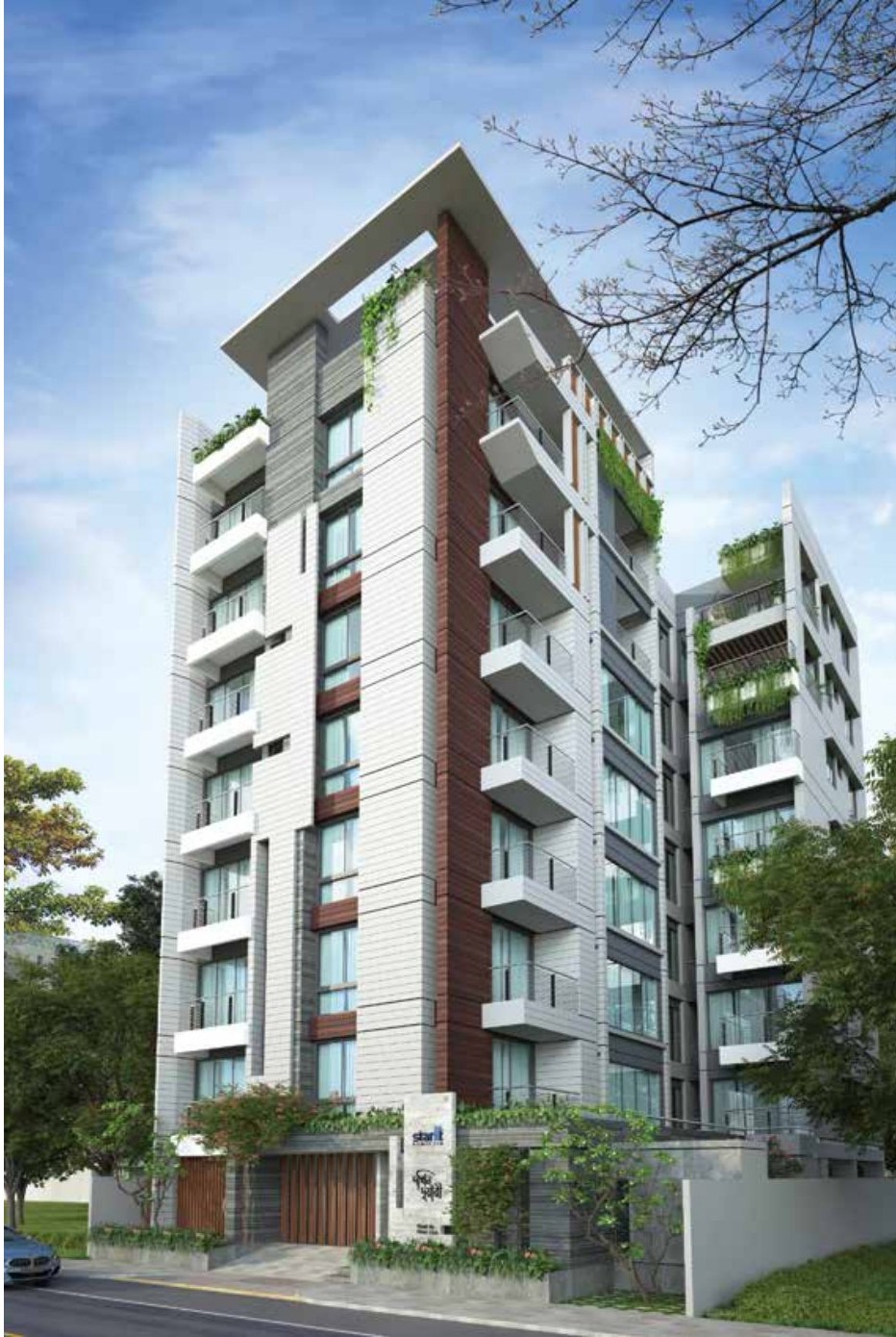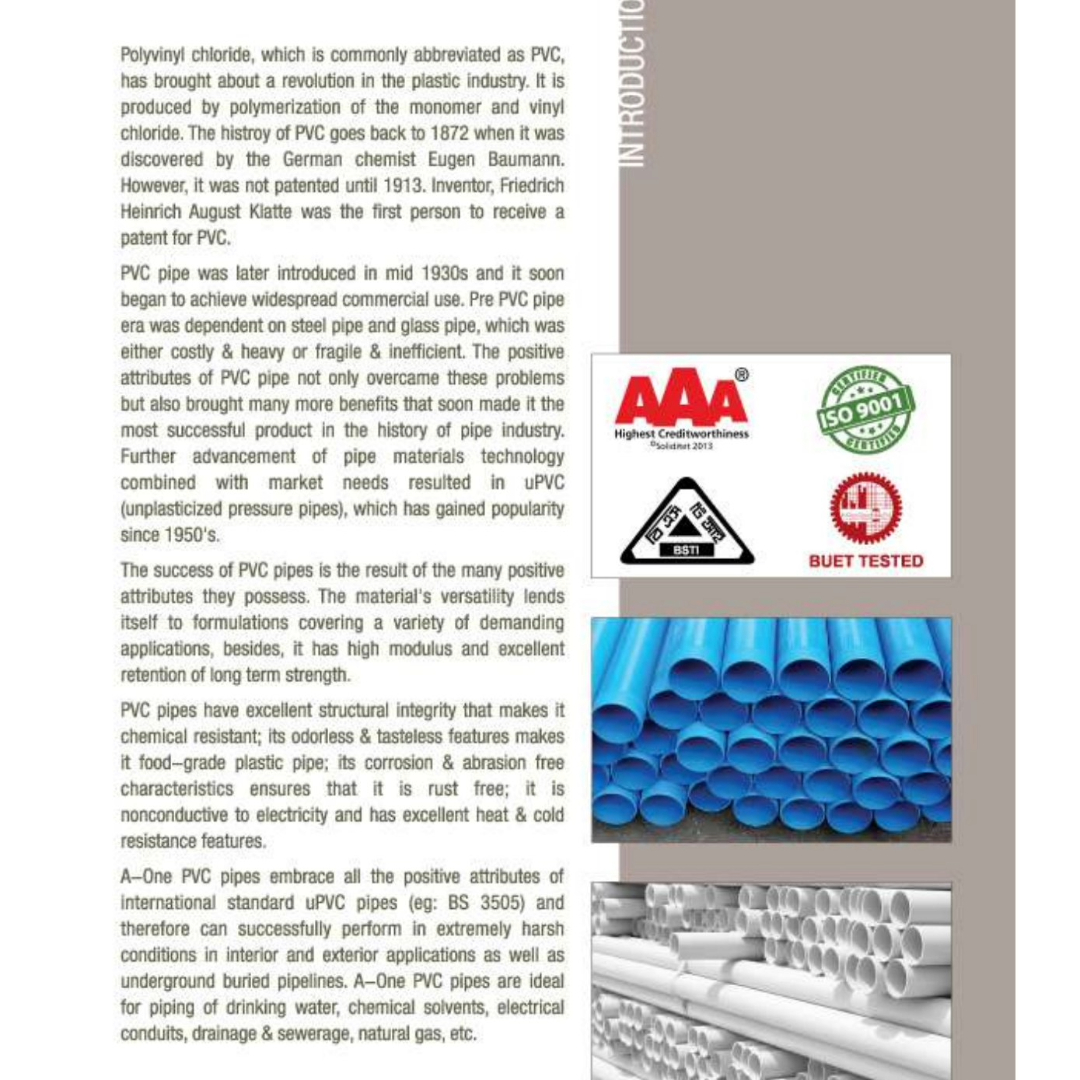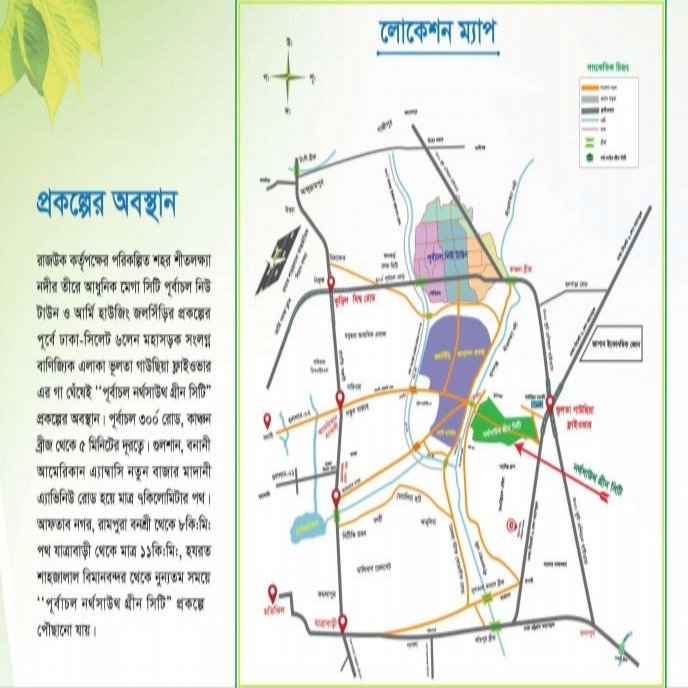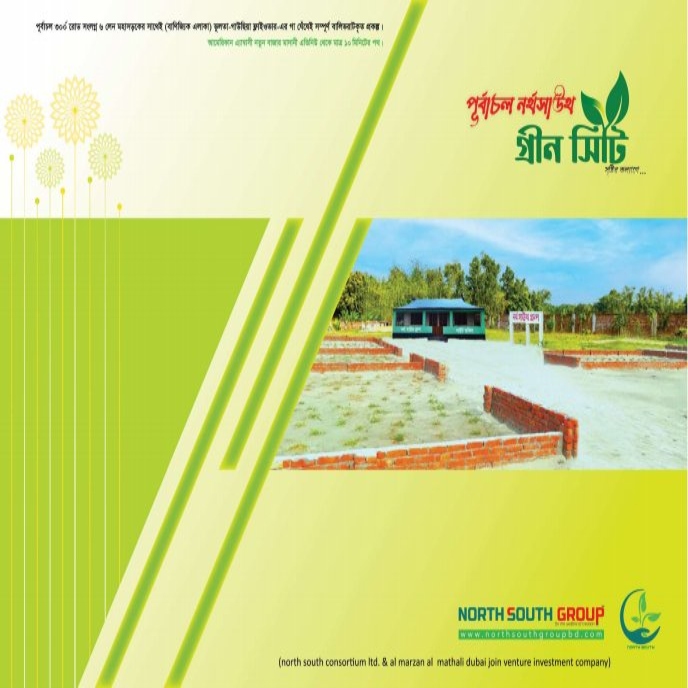Property Information
Price : 3.56 cr
| Property Name | Dokhin Duari |
|---|---|
| Property Type | Apartment |
| Land Area | 7.50 Katha |
| Price (Per Sqft) | Tk. 9700.00/- (Per Sqft) |
| Location | Dhaka |
| Property Size A | 1940 |
| Property Size B | 1730 |
| Property Size C | 3670 |
| Apartments | 14 |
| Unit | 2 |
| Face | South | Bedroom | 4 |
| Bathroom | 3 |
| Kitchen | 1 |
| Lifts | 1 |
| Stair | 1 |
| Car Parking | 14 |
| Swimming Pool | Yes |
| Gym | Yes |
Other Information
MATERIALS
Construction Structure: Earthquake resistant RCC framed building.
Wall: First class brick/ Hollow block. Cement: Top class cement for RCC, brick wall, plaster etc(Bashundhara/Lafarge'/Seven Rings/Crown/eqv.)
Steel: 72/60 grade deform bar as per design (Rahim Steel/AKS/Anwar Ispat/eqv.)
Aggregate: Stone chips for foundation, column, beam & slab. 1st class picket chips for other structures.
Sand: Sylhet sand and local sand as per design ratio.
Others Interior: Lift lobby & staircase -contemporary & modern design tiles cladding and paint finish
Exterior: As per 3d perspective design and real time construction requirements.
Steel Grill: All window grill with 11 mm X 11 mm solid square bar.
Railing: MS railing at veranda as per architectural design.
Rooftop: Spacious community hall/ prayer hall on the rooftop as per design.
SPECIFICATIONS
General floor Floor: Mirror polish 24" X 24" floor tiles with 4" skirting (RAK/Great wall-Starlit standard) Kitchen
Work top: Concrete shelf with marble work top (Starlit standard)
Wall tiles: Glazed 12"X 20" tiles (except décor border) (RAK/Great wall-Starlit standard)
Floor tiles: Homogeneous 16" x 16" floor tiles (RAK/Great wall or equivalent)
Exhaust fan: Suitably located exhaust fan (Starlit standard)
Sink: one single bowl stainless steel sink with sink cock (Starlit standard) Bathrooms
Master bathroom: Commode with lowdown (RAK-Orient or equivalent) Under counter basin (RAK-Rosa or equivalent)
Second bathroom: Commode with lowdown & pedestal basin (RAK-Karla or equivalent)
Other bathrooms: Long pan with lowdown & pedestal basin (RAK-Asian pan or equivalent)
Bathroom wall: Glazed 12"X 20" ceramic tiles in all bathrooms except servant bathroom (except décor border) (RAK/Great wall-Starlit standard)
Glazed 10"X 16” ceramic tiles in servant bathroom (except décor border) (RAK/Great wall-Starlit standard)
Floor tiles: Homogeneous 12"X 12" floor tiles (RAK/Great wall or equivalent)
CP fittings: Good quality CP fittings (NAZMA/Sattar/Sharif or eqv.)
Other fittings: Quality soap case, towel rail, mirror, tissue holder, push shower etc. (Starlit standard)
Doors & windows
Main entrance: Solid decorative main entrance door shutter with check viewer, security lock & handle lock (Shutter & chowkath-Ctg teak-Starlit standard)
Internal doors: Strong & durable Mahogany chow Kath and flush door shutters with quality polishing (Partex/Hatil (Teak chamble veneered))
Sliding windows: 5 mm clear glass completed with rainwater barrier in 4" aluminum section (Nikki/Kai/Altech)
Toilet doors: Good quality plastic door (Starlit standard)
Paintings Interior: Smooth finished and soft color plastic paint on all internal walls & ceilings. (Asian/Elite/Berger)
Exterior: Weather coat (Asian/Elite/Berger) Grill Paint: Enamel paint (Asian/Elite/Berger) THE CHAWING CENTER
Main gate: Heavy secured gate as per architectural design.
Car Parking: Spacious entrance with good quality paving driveway.
Lift: One 8 passenger lift of SS finish cabin.(Johnson/Fuji/Mitsubishi-Shanghai or eqv; origin-China)
Generator: 40 kVA standby diesel generator. (Origin-Europe). Total 8 points for each unit (4 for light & 4 for fan).
Substation: As per requirements of the concerned authority.
CCTV: The building will be under CCTV surveillance as a 24/7 service.
Fire Safety: Required numbers of fire extinguisher for each floor (common area).
Others: Reception, driver waiting, PABX system, guard accommodation, guard kitchen, toilet etc.
Utility lines Water: Concealed water line. Common meter for water line.
Electricity: Individual electric meter for each apartment as per DESCO rules.
Gas: Reticulated gas systems will be provided at the ground floor for each apartment.
Electrical works
Electrical Switches: Best quality electrical switches (MK-China), plug points & other equipment's.
Circuit Breaker: Main circuit breaker in each apartment.
Wiring: Concealed electrical wiring (BRB/BBS/eqv.)
Air Condition: Provision for air condition in three bedrooms.
Cable TV Point: One satellite dish line at living room.
Intercom: One PABX connection at living room.
Earthing: All power outlets with earthing connection.
Welcome to Block-I, Extension, Bashundhara, a prime residential area in Dhaka City that offers a perfect blend of modern living, comfort, and convenience. As a professional real estate agency, we understand the needs of home buyers, and we are excited to showcase the outstanding amenities and facilities that make this neighborhood a desirable choice for your next home.
1. Proximity to Educational Institutions
Block-I, Extension, Bashundhara is surrounded by some of the best educational institutions in Dhaka. Families will appreciate the easy access to reputable schools and universities, such as:
- International School Dhaka (ISD): Known for its high academic standards and diverse curriculum.
- Bashundhara Residential Area College: A well-respected college offering a range of programs for higher education.
2. Healthcare Facilities
Access to quality healthcare is essential for every home buyer. The area boasts several renowned hospitals and clinics, ensuring that residents receive prompt medical attention when needed:
- Evercare Hospital: A modern facility equipped with advanced medical technology and a team of expert doctors.
- Bashundhara Hospital: A well-established healthcare provider offering a variety of services, including emergency care.
3. Recreational Parks and Green Spaces
Living in Block-I, Extension means enjoying a serene environment with ample recreational options. Families can unwind in the beautifully landscaped parks nearby:
- Bashundhara Park: A spacious park perfect for morning walks, jogging, and family picnics, providing a breath of fresh air in the city.
- Lakeview Park: An idyllic spot featuring walking paths, children's play areas, and scenic views, ideal for relaxation and leisure.
4. Shopping and Dining Options
Residents will find an abundance of shopping and dining choices to suit every taste and budget:
- Bashundhara City Shopping Complex: One of the largest shopping malls in Dhaka, offering a wide variety of retail shops, food courts, and entertainment options.
- Local Restaurants and Cafés: A range of dining establishments serving delicious local and international cuisine, perfect for enjoying a meal with family and friends.
5. Transportation and Connectivity
Block-I, Extension, is well-connected to the rest of Dhaka, making commuting convenient for residents. Key features include:
- Accessible Roads: Well-maintained roads that link the area to major highways and city centers.
- Public Transport Options: Availability of buses and ride-sharing services for easy travel throughout the city.
6. Safety and Security
Safety is a top priority for home buyers, and Block-I, Extension offers a secure living environment:
- Gated Communities: Many residential complexes feature 24/7 security services, ensuring a safe atmosphere for families.
- Surveillance Systems: Advanced security measures are in place to provide peace of mind for residents.





